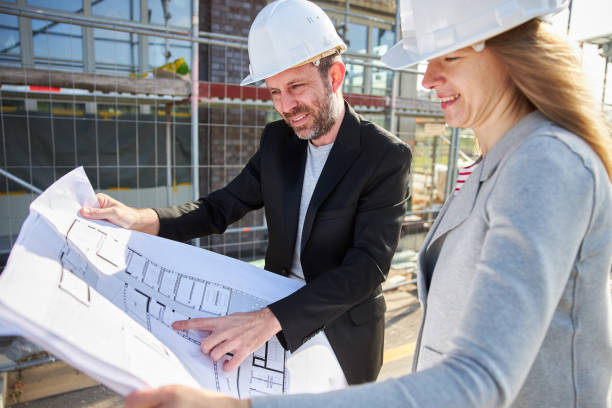
Best Architecture & Civil Design Solution in Gulbarga
Architecture and civil design solutions encompass a wide range of services aimed at creating functional, aesthetic, and sustainable structures and spaces. These solutions involve the design, planning, and construction of buildings, infrastructure, and landscapes. Here’s an overview of the architecture and civil design solutions:
Architecture: Architecture involves the design and planning of buildings and structures, considering both their functionality and aesthetics. Architects work closely with clients to understand their requirements and create innovative and practical design solutions. They consider factors such as building codes, environmental impact, spatial organization, materials, and structural integrity to create buildings that are safe, visually appealing, and suitable for their intended purpose.
Structural Design: Structural design focuses on creating safe and efficient structural systems for buildings and infrastructure. Structural engineers analyze the forces and loads acting on a structure and design the supporting framework to ensure its stability and durability. They consider factors such as gravity loads, wind loads, seismic forces, and material properties to create structurally sound designs.
Civil Engineering: Civil engineering encompasses the design and construction of infrastructure projects such as roads, bridges, dams, airports, water supply systems, and wastewater treatment plants. Civil engineers ensure that these structures are designed to withstand various environmental conditions and meet safety standards. They consider factors such as traffic flow, drainage, geotechnical aspects, and environmental impact to create efficient and sustainable infrastructure solutions.
Urban Planning: Urban planning involves the development and design of cities and urban areas. Urban planners consider factors such as population growth, land use, transportation, and environmental sustainability to create plans that promote livability, efficiency, and harmony. They strive to create well-designed communities that accommodate residential, commercial, and recreational spaces, while also considering social, economic, and environmental factors.
Landscape Design: Landscape design focuses on creating outdoor spaces that are aesthetically pleasing, functional, and sustainable. Landscape architects design parks, gardens, campuses, and other outdoor areas, considering elements such as plants, hardscape features, drainage systems, and user needs. They aim to create spaces that enhance the natural environment, promote biodiversity, and provide recreational opportunities for people.
Architecture and civil design solutions require a multidisciplinary approach, involving collaboration among architects, engineers, urban planners, landscape architects, and other professionals. With advancements in technology and a growing emphasis on sustainability, these solutions strive to create built environments that are efficient, resilient, and visually appealing, while also considering the social, cultural, and environmental aspects of a project.
Our Module of Architecture & Civil Design Solution
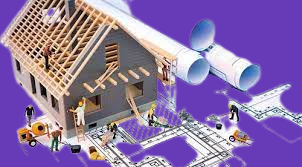
Quantity surveying
It involves estimating and managing the costs of construction projects, including materials, labor, and other expenses.

Primavera 6 (planning course)
It is a project management software used for planning, scheduling, and controlling large-scale construction and engineering projects.

Civil structural design (design software)
It facilitates the analysis and design of civil engineering structures, such as buildings and bridges, ensuring structural integrity and safety.
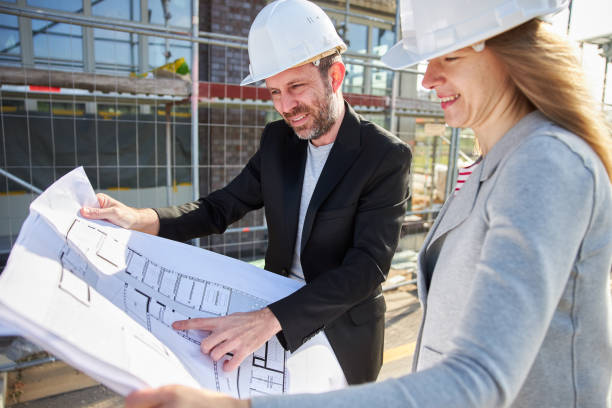
E tabs 2013, Safe 12, Staad pro v8i
These are popular software programs used for structural analysis and design in civil engineering projects.
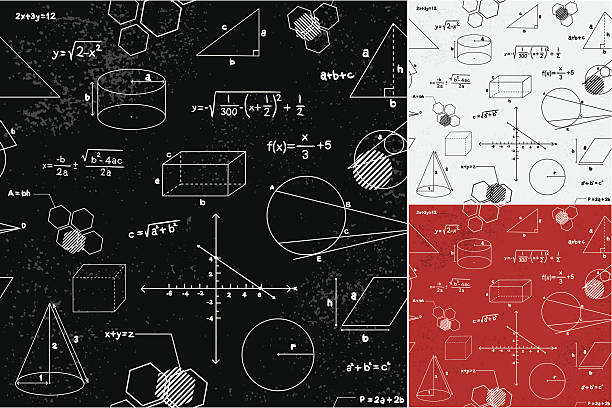
Design calculation
It refers to the process of performing mathematical calculations and analysis to determine the dimensions, specifications.
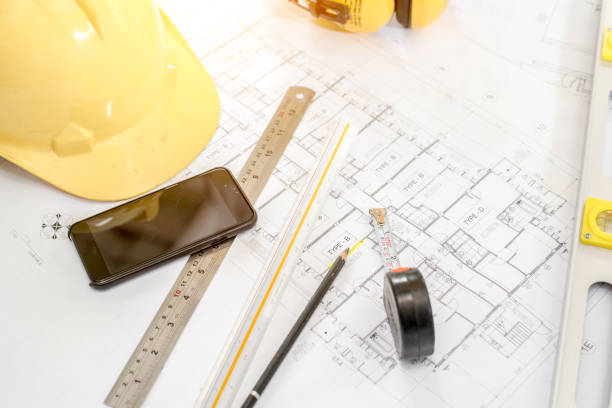
Architectural and structural drafting (Auto cad & BIM Revit)
Utilizing software tools like AutoCAD and BIM Revit to create detailed 2D and 3D drawings and models for architectural and structural components of construction projects.
Duration 2 months for regular candidate and 45 days for crash course Get 20% Discount Call Now For More Details 9980134304.
